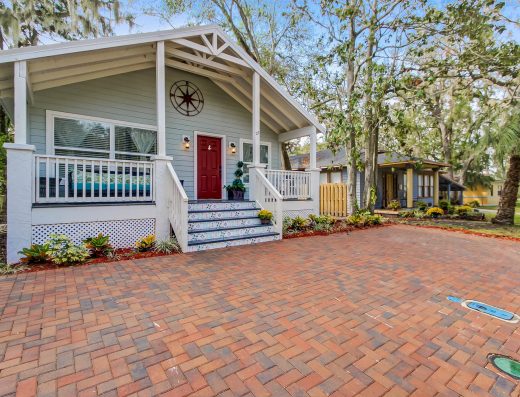Pride Green Meadows
SCORES

Project score
8.5
Connectivity score
8
Location score
8

Investment score
7.2
Overview
No record found
Project Insight
Possession : Ready to move in
Total Land Area : 20.25 Acres
No record found
StructureMain Door : Wooden Frame with Flush Door & Hardware Toilet Door : Wooden Frame with Flush Door & Hardware Other Internal Door : Wooden Frame with Flush Door & Hardware Balcony Door : Wooden Frame with Flush Door & Hardware |
WindowThickness of inner and outer walls : Solid Cement Concrete Blocks For All Walls. Ventilators: : Power Coated Aluminium Frame with Glass Ventilators HARDWARE: : Fitted With Good Quality Hardware. Main Door : Powder Coated 3 Track Aluminium Door with Provision for Mosquito Mesh Shutter Internal Doors : Powder Coated 3 Track Aluminium Door with Provision for Mosquito Mesh Shutter Toilet Doors : Powder Coated 3 Track Aluminium Door with Provision for Mosquito Mesh Shutter |
Flooring GeneralStaircases - Main entry level : Granite / Marble All other Staircases : Granite / Marble |
FlooringIndividual Unit Foyer, Living & Dining : Superior Quality Vitrified Tile Master Bedroom : Superior Quality Vitrified Tile Kitchen : Superior Quality Vitrified Tile All Bedrooms : Superior Quality Vitrified Tile Balconies & Utility : Anti-Skid Ceramic Tiles Toilets : Superior Quality Ceramic Tile Dadoing in Toilets |
False CeilingAttic or Storage or Utility : Ceramic Tile, Polished Granite Counter With 2’ Height Dado For The Walls. Toilets : Ceramic Tile Dadoing in toilets upto 7'-0 Servants Toilets : Imported Marble With Polished Granite Slab For Kitchen Counter With 2’ Height Ceramic Tile Dado. Kitchen : 2′ dado above counter |
KitchenGranite counter and Sink : S. S. Sink With Drain Board. |
ToiletsWash basin -Master Bedroom : Wall Mounted EWCÂ Wash basin -Other Bedroom : Wall Mounted EWCÂ EWC's -Master Bedroom EWC's -Other Bedrooms |
PaintingInternal Walls & Ceilings : Superior Quality Paint External finish : Â Superior Quality Exterior Emulsion Paint MS Grilles & Railings : Superior Quality Synthetic Enamel |
Toilets: CP Fittings & AccessoriesChromium Plated Fittings Hot & Cold Water Mixer Shower Fittings CP Health Faucet : Health Faucet And Concealed Flush Tank In All Toilets |
Electrical Outline SpecificationModular Switches of reputed make : Superior Quality Modular Switches in all Rooms |
AC PointsMaster Bedroom All other bedrooms &Â |
TV PointsLiving Master Bedroom All other Bedrooms |
Telephone PointsLiving Master Bedroom All other Bedrooms |
Other Electrical pointsExhaust Fan point : In the kitchen Water Purifier point : In the kitchen Washing machine point : In the kitchen |

